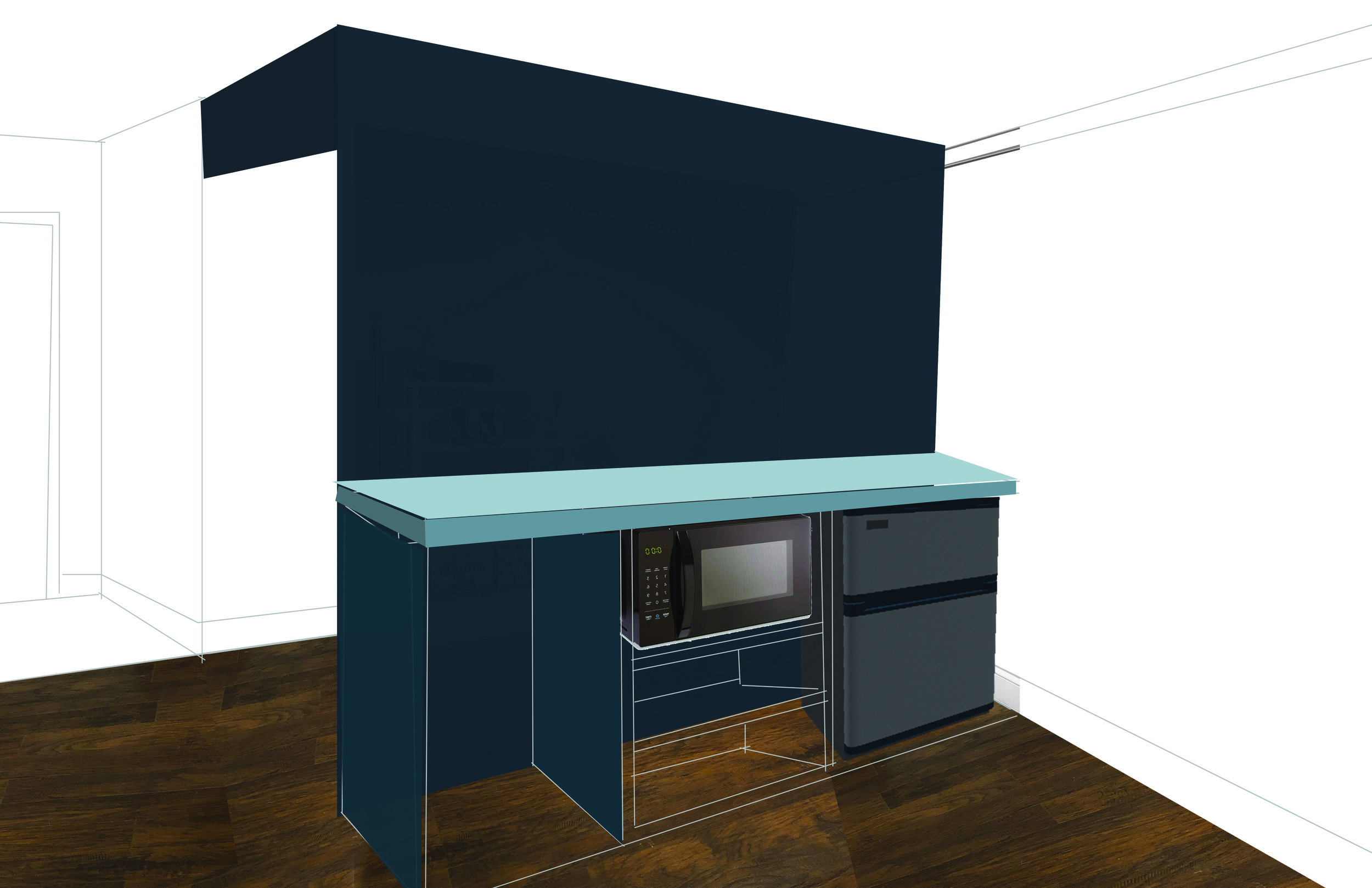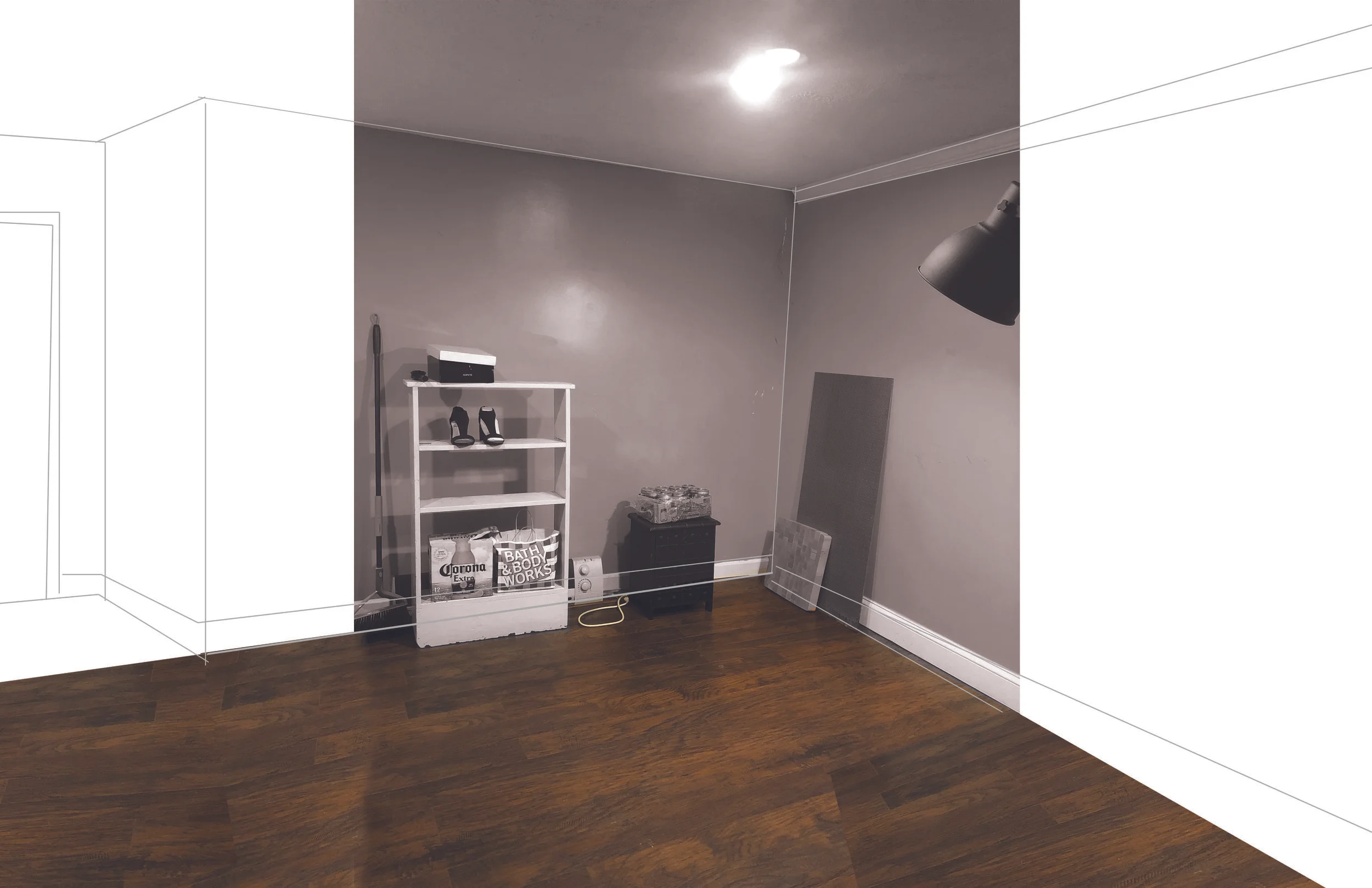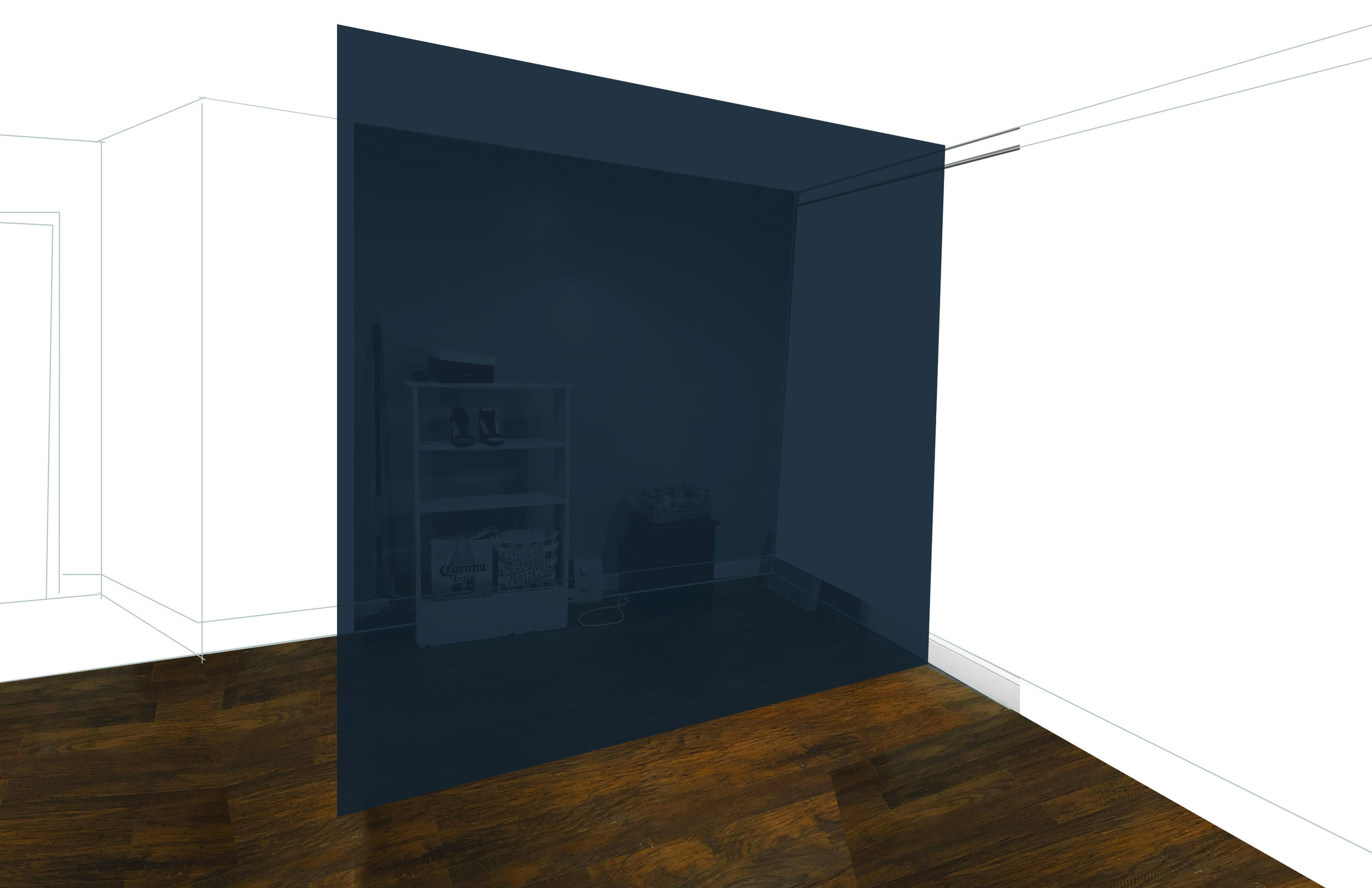Challenges and Features Overview
Challenge
Our apartment, located in the South Shore of Long Island, is a tiny studio apartment that includes a private entrance and 1 private bath. 800 SQFT with no proper kitchen, left me as a Designer with a project to create a small remote cooking station in our tiny apartment.
Feature SOLUTIOn
A good way to compromise and satisfy our need for wardrobe space at the same time as creating a temporary kitchen, is sharing a common partition. This small wall would indicate how long the panel and closet space would be. We need to cut a thing panel, smaller than a structural wall, from floor to ceiling. This would be about 4’-5’ away from the original wall. we create a seamless illusion of having a wall that is easily removable.
Feature kitchen
Once the partition is up and painted in a shade of blue or green, as requested, we can locate the amenities of the cooking station.
Mini fridge and microwave will be placed under-counter. The Height of the mini fridge predicts if the kitchen counter is standard 36” height or higher. If it is needed, the height of the counter will match the height of the mini-fridge.



